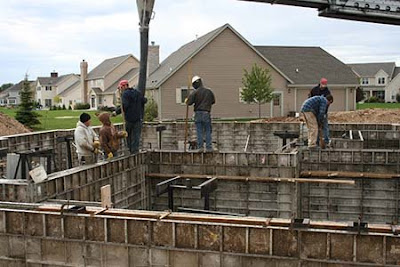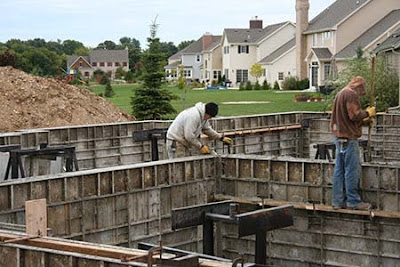It's been a busy week. So I'll add a couple posts tonight that I should have been entering during the week. A lot has happened.
On Monday, 9/29, the excavator, BPX from Pewaukee, finished excavation. They did a great job, and they were even complimented by the footing guy. You can't get any better than that. The foundation guys, Precise Poured Foundations, based in Brookfield, started the foundation by starting to set footing forms on Monday, and they finished them up on Tuesday, got the footings inspected successfully, and poured the footings by the end of the day.
Here's a picture of the completed footings, with forms for the walls stacked up ready to install on Wednesday:

As you can see the foundation isn't the simplest. Two different levels, lot's of corners. The basement for the workshop is a foot lower than the basement for the rest of the house, so that even with an extra 14" of ceiling thickness in the workshop, I'll still have close to 9' ceilings in the workshop. Remember, the garage floor is the ceiling for the workshop, which is made of 8" hollow core concrete planks, covered by 2" of insulation, and a 4" concrete slab.
We're using the Form-A-Drain system from Certainteed for our footing forms. The hollow forms are made of rectangular tubes of recycled plastic with performations on the outer side that allow water to be channeled through the forms and into the sump crock. So the forms also serve as an interior and exterior perimeter drain. Pretty cool idea.
On Wednesday, they started to setup forms for the basement walls at 7am, and by about 8:30 they had already made some good progress:

And by the end of the day, the forms were complete, with rebar set to strengthen the walls, pockets for the steel beams we'll use to support the first floor, and ledges to support the Spancrete floor in the garage and the stone veneer on the front of the house:

I stuck around to get a couple more loads of field stone that we hope to use for retaining walls. It turns out that we live on a big gravel pit. Below the topsoil, it's a mix of sand and rocks. Shouldn't have any trouble with water in the basement. Here are the treasures I've found so far:

It's mostly Lannon stone (local limestone), with some granite mixed in. This pile doesn't look like much, but I have many more loads to go. And take my word for it, these are some heavy rocks. As I was getting ready to leave, I realized I hadn't taken a picture of the whole foundation, and what did I find?

Look closely, and you'll see that our basement is at the end of the rainbow! I checked all over, but I couldn't find the pot of gold. Maybe it's a sign that I'll need a pot of gold to finish the project?
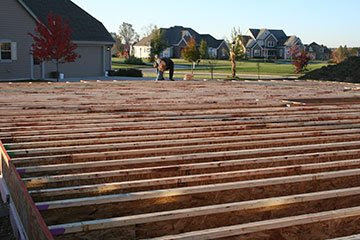
 The concrete guys did a great job pouring the garage slab:
The concrete guys did a great job pouring the garage slab: 

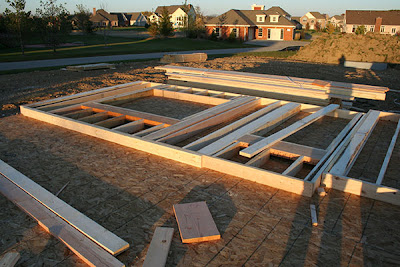
 And the basement has a floor above it:
And the basement has a floor above it: 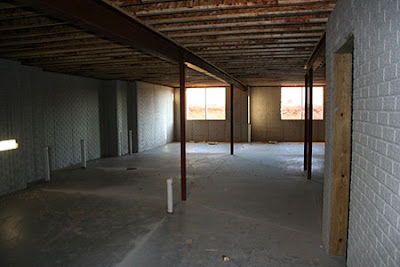
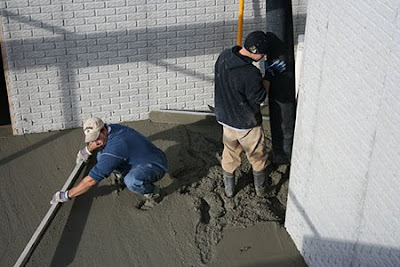
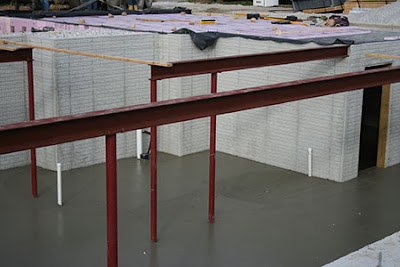
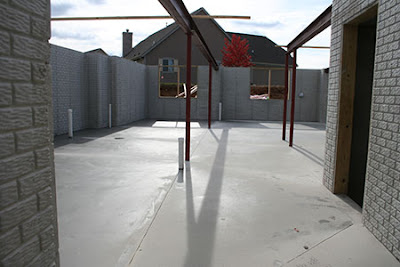


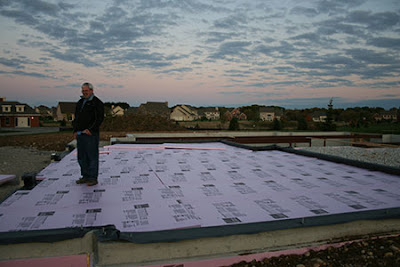
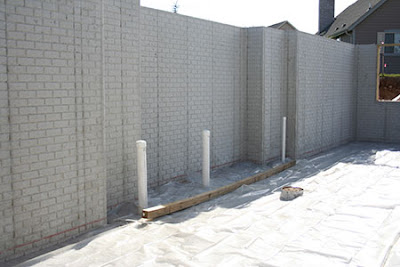






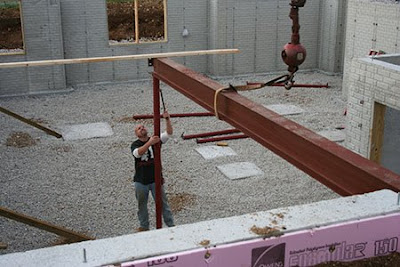
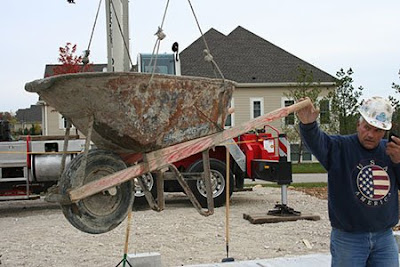
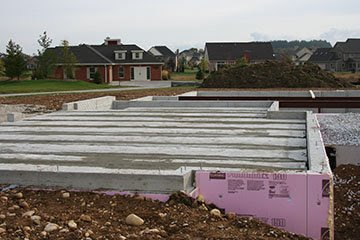











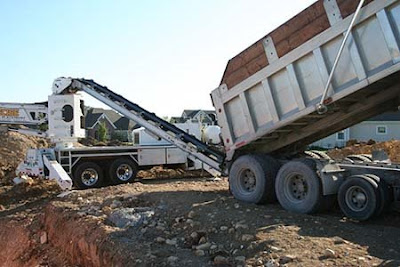

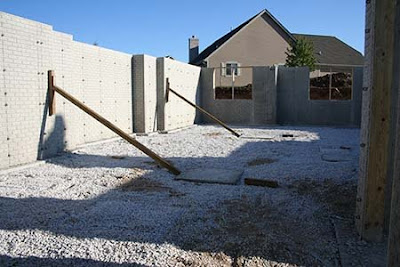
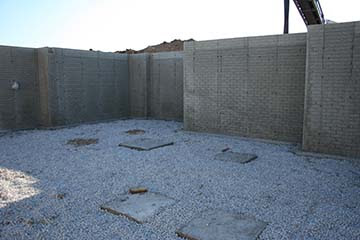

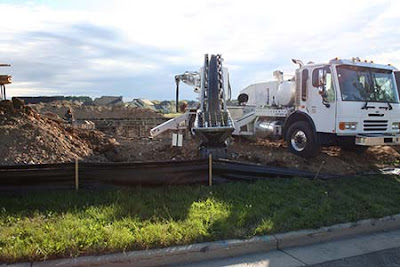

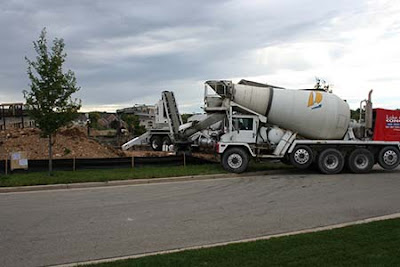
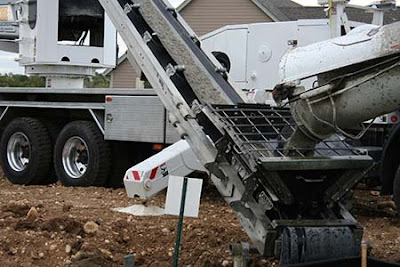
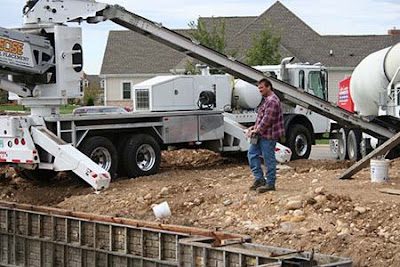 The conveyer acts like a vacuum cleaner in reverse, spitting out the concrete through a hose. One crew member guides the hose, directing the concrete between the forms, while others agitate the poured concrete to eliminate air pockets:
The conveyer acts like a vacuum cleaner in reverse, spitting out the concrete through a hose. One crew member guides the hose, directing the concrete between the forms, while others agitate the poured concrete to eliminate air pockets: